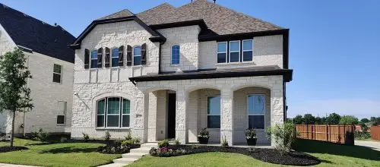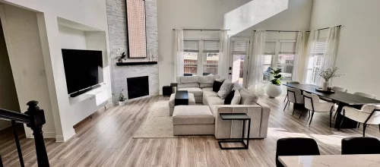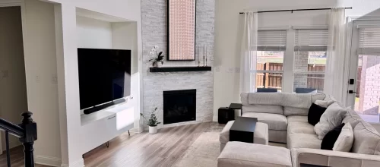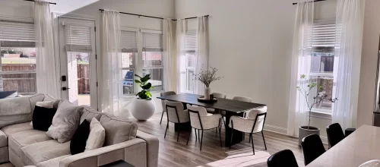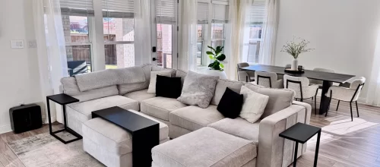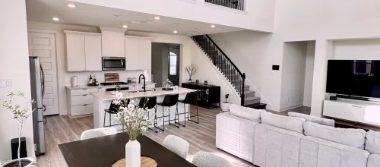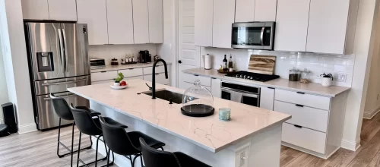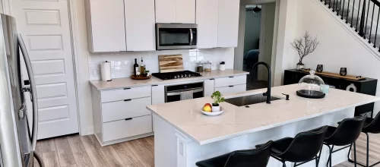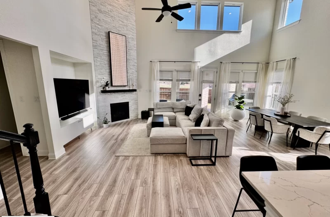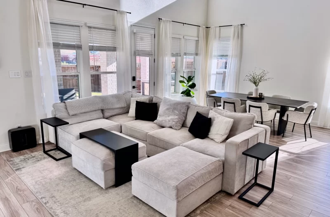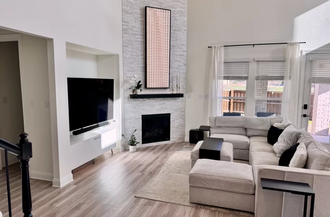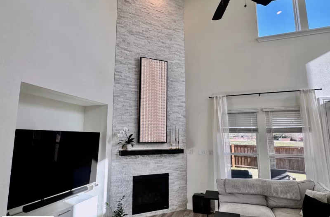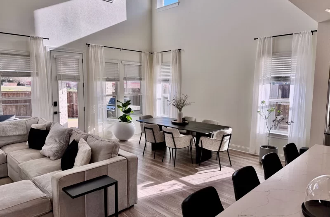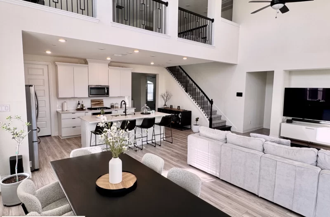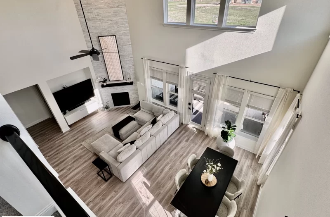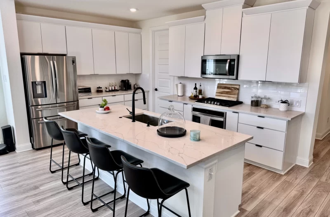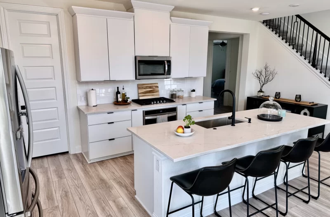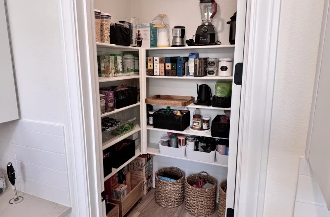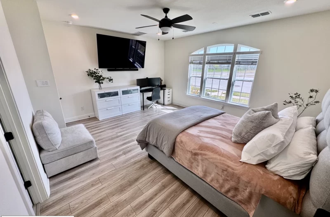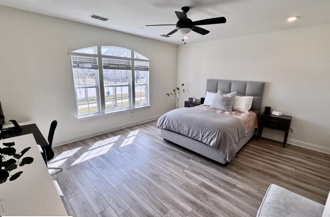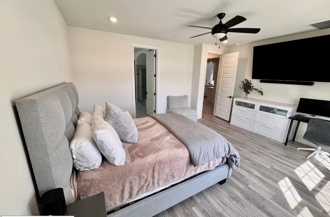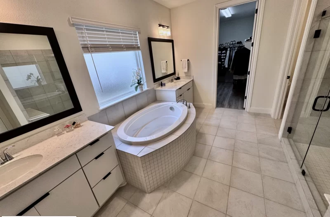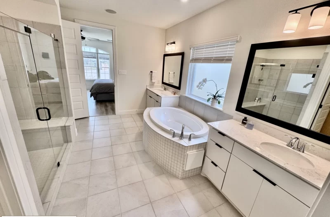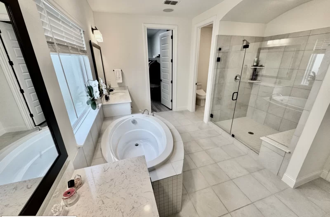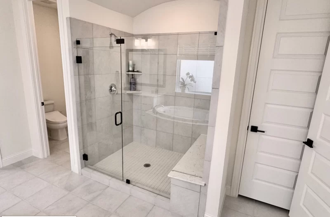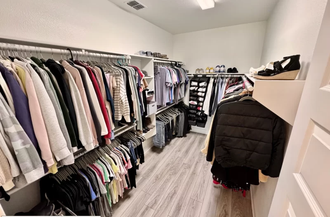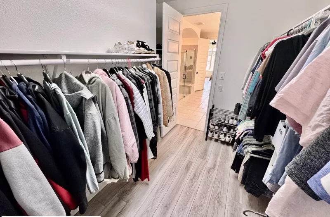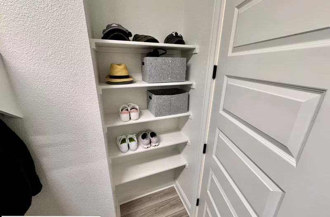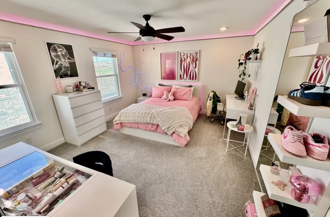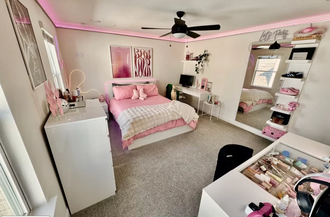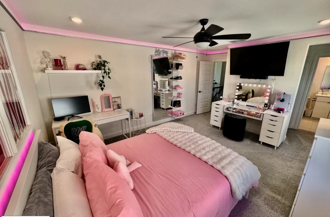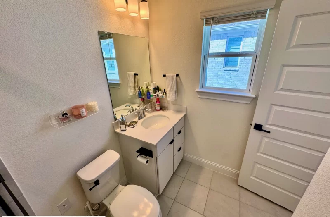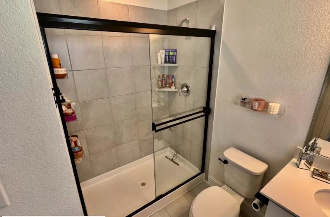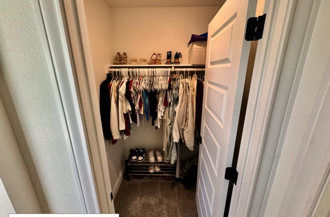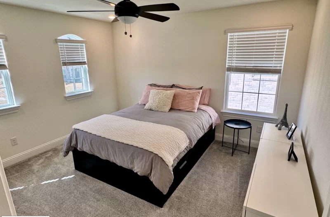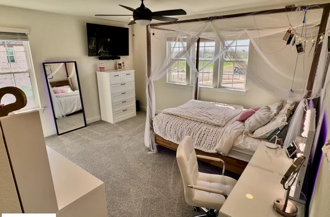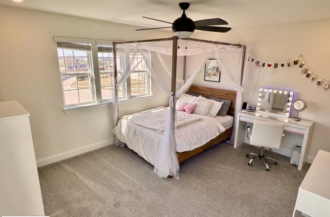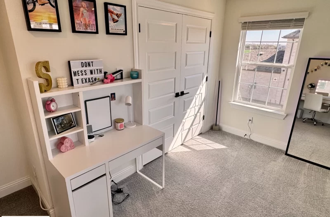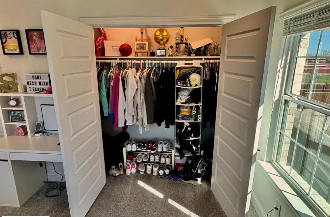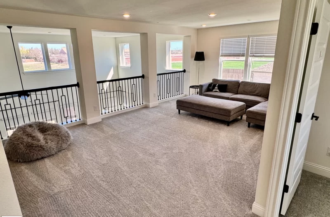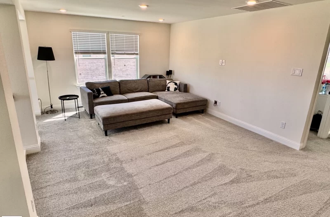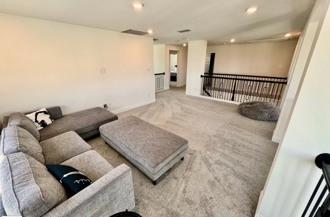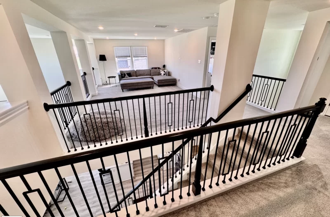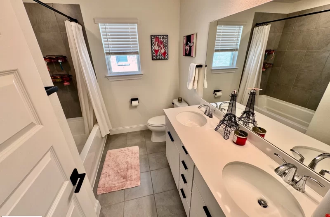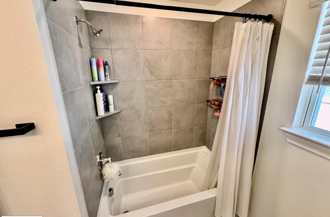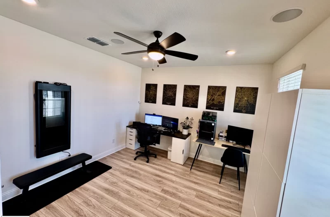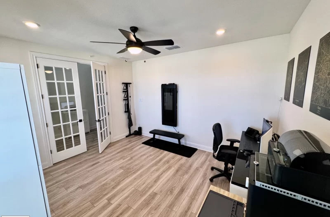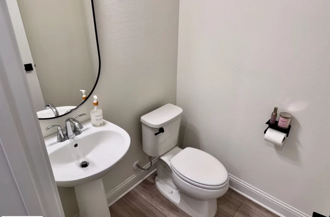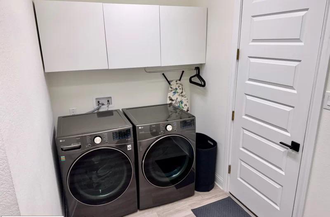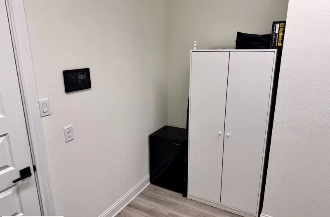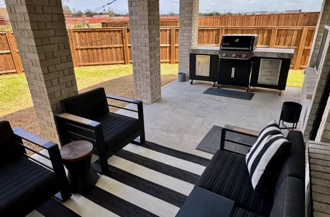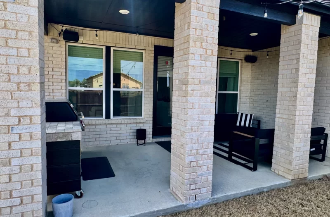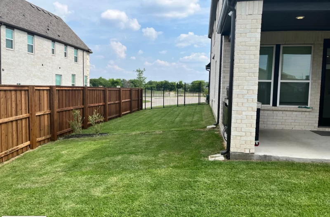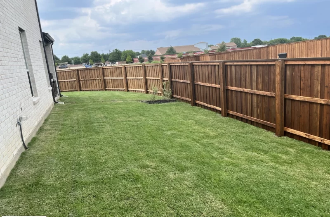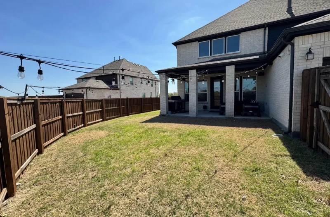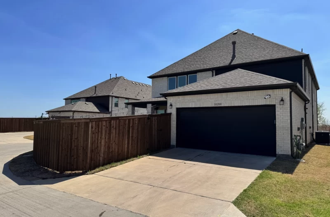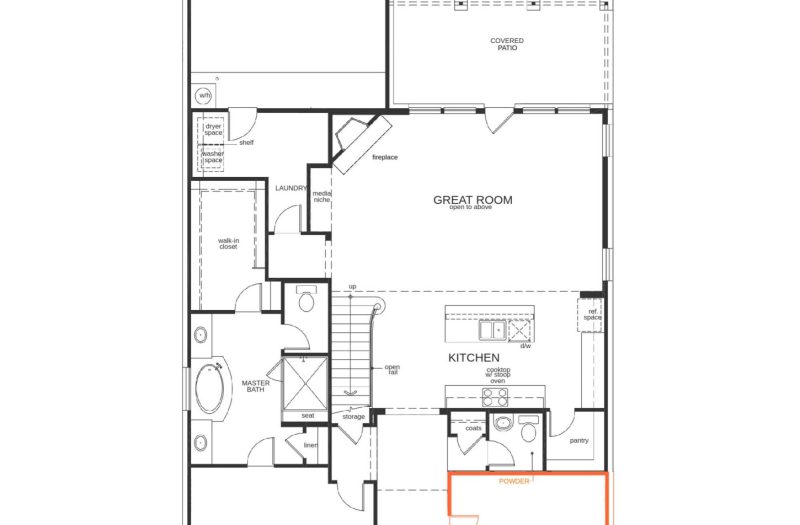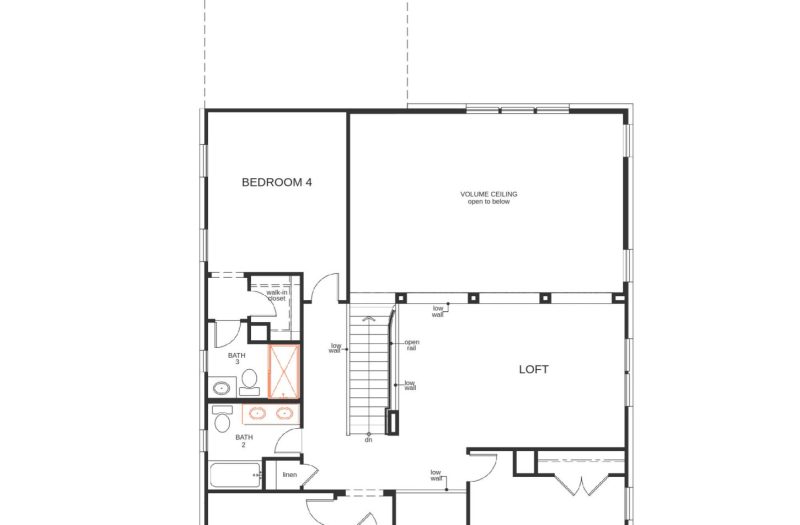For sale by owner
10288 Stillhouse Rd, Frisco TX 75035
$879,999
3,211 sq ft
4 Bedrooms 4 Bathrooms
Study
Loft
Corner Lot
New Construction (completed November 2022)
Modern design. Great location. Located on a calm cul-de-sac. Corner lot with oversized yard. Tons of upgrades.
This magnificent home is packed with over $70,000 worth of upgrades! Host memorable dinner parties in the expansive two-story great room. The owner’s suite located on the main floor is a private sanctuary, featuring a spa-like bathroom with dual vanities, a large soaking tub, and an oversized shower. A dedicated study on the main floor is ideal for working from home, while the upstairs loft is perfect for family time and a media room for extra fun! Three additional bedrooms upstairs, including one bedroom with its own ensuite bathroom and walk-in closet, complete the layout.
Highly sought-after Frisco school district (Smith Elementary School, Clark Middle School, Lebanon Trail High School).
Interior Details
- Interior Size: 3149 sq ft
- Bedrooms: 4, including bedroom with ensuite bathroom and walk in closet
- Bathrooms: 3 full + 1/2 Bath
- Loft
- Office
- Garage: 2-car
Exterior Details
- Corner Premium Lot
- 12-Zone Sprinkler System
- Fully wired for full-perimeter video surveillance
- Backyard pre-wired for exterior speaker system
- Two Heat Pumps to serve each level of the home
- Located at end of private cul-de-sac
$70,000 in Upgrades
- Premium corner lot backing to open space (private school)
- Floor to ceiling stone fireplace
- Every room wired with high-speed CAT6 networking cable
- Weekend warrior? Garage fully insulated and wired with dedicated disconnect box, ready for installation of a ductless "mini split" air conditioner
- Ceilings wired for mounting network-connected Internet Access Points
- Every room wired for whole-home audio
- Loft wired for surround sound theater
- Upgraded carpet and pad
- Upgraded dual sinks in Hall Bath
- Upgraded shower in Bedroom 3 ensuite bathroom
- Upgraded frameless shower enclosure in Primary Bedroom
- Upgraded vinyl plank flooring
- Upgraded brick
- Upgraded brick mortar
- Upgraded matte black hardware throughout
- Upgraded double French doors to Study
- Upgraded 5-panel 8-foot interior doors
- Extra drawer banks in Kitchen
- Dovetail soft close drawers in kitchen and all bathrooms
- Upgraded 36-inch raised cabinets in bathrooms
- Upgraded 42-inch White Euro cabinets in kitchen and bathrooms
- Upgraded full-tile backsplash
- Upgraded Solid Surface Omega Stone kitchen countertop
- Upgraded kitchen sink
- Upgraded 5-burner smart gas cooktop
- Upgraded large capacity dishwasher
- Upgraded wrought iron Stair Rail System
- Gas stub for exterior BBQ grill
- Tile surround in Hall Bathroom tub
- Upgraded blinds on all windows
- Ceiling fans added to all rooms
- 33 extra outlets installed throughout the house, including outlets at each toilet for bidet installation
- 2 EV plugs installed in Garage
- Upgraded LED ceiling lights in all rooms

